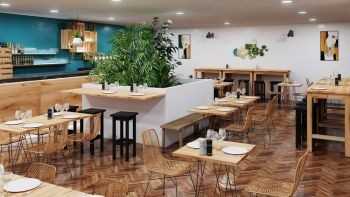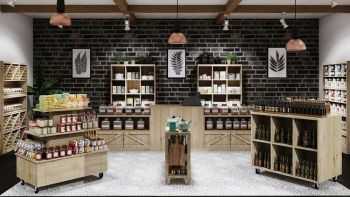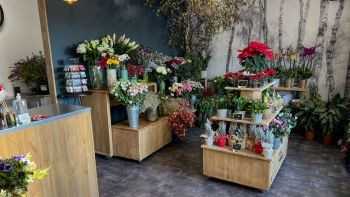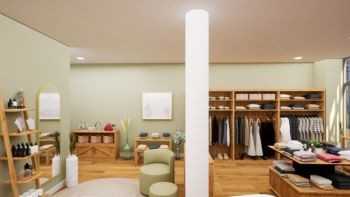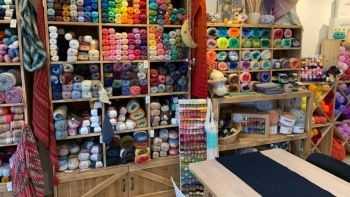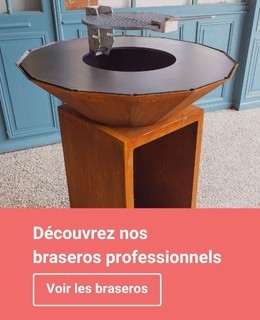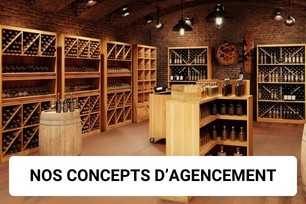A complete guide to fitting a store into a small space
When it comes to shopfitting, every square centimeter counts, especially if your premises have a small footprint. Simple solutions can help you optimize your available space while enhancing the aesthetics of your store. Discover the 5 essential steps to fitting out your store in a small space for an optimal customer experience.
Step 1: Identify your store's constraints
Before any store layout, it's essential to take into account the physical and structural constraints of your premises. This will enable you to take stock of what already exists, and then optimize the available space with the furniture. Identify the location of elements such as support posts, recesses, load-bearing walls and openings (windows and doors). You also need to consider the characteristics of the room, such as ceiling height, the location of electrical switches and outlets, the layout of entrances and exits, and the customer flow: these aspects will have a direct impact on the various layout possibilities.
By taking these details into account, you'll be able to better apprehend the location of your future furniture and identify areas to exploit that were previously under-utilized: store corners or high spaces, for example.
Step 2: Choose light colors
In a small space, colors play a crucial role in the perception of space and the creation of a welcoming atmosphere.
We recommend choosing light shades such as white, beige, cream or pale grey. These tones reflect light and soften shadows, giving the illusion of a larger, brighter space. They also provide an ideal backdrop for showcasing your products, and create a more soothing atmosphere for your customers.
Also, if you want to bring touches of color into your small space, it's important to do so strategically. You can choose dark colors, but use them sparingly to avoid weighing down the space. For example, you can apply a bright color to a single wall to create depth and add perspective to your store.
If you want to add patterns to your walls, go for horizontal stripes to give the illusion of a wider room, or opt for vertical stripes to accentuate the height of your store. However, it's important not to overload the room with just any pattern. Use them rigorously and combine them with light-colored flooring to avoid weighing down the overall ambience of the store.
When it comes to furniture, choose the same color as your walls to create the illusion of space. A tone-on-tone look will allow your furniture to blend in with the décor while highlighting your products on display. This minimalist approach gives your store a more airy, orderly appearance, which is essential in a small space. You can opt for classic light hues such as Blanc Camarillo, or turn to warmer shades like Bois Vieilli.
Step 3: Choose the right furniture for your space
Once you have a clear picture of your available space, it's important to organize your store with the right furniture.
You can incorporate multi-purpose furniture that offers your store greater flexibility. Rolling displays and multi-functional counters are relevant options: not only do they optimize the use of your limited space, but they also offer the possibility of quickly reorganizing the store in line with new trends or special promotions. This allows you to reduce the costs associated with furniture renewal, while ensuring that your store is always at the cutting edge of the latest decorating trends in your market.
Store corners can be fitted out with shelves specially designed for these spaces, or with narrow shelves. Areas under stairs or with low ceilings can be optimized with bespoke furniture, or by using modular shelving to create a customized storage unit.
You can also take advantage of the height of your walls by installing shelving; opt for high shelving to make full use of the vertical space available. High shelves are ideal for optimizing the display of a wide range of products. By adjusting the height of the shelves, you can adapt storage to different product sizes and shapes.
If your storeroom is also small, you'll want to consider furniture with enclosed storage. For example, base units or display units can be fitted with drawers or closed compartments, providing a stock of products for easy replenishment.
Step 4: Keep your store flowing smoothly
To ensure a smooth customer experience, it's essential to create clear, well-defined pathways inside your store. Use visual markers such as lines on the floor to indicate the desired direction of circulation. Make sure that the aisles in your store are wide enough to allow a smooth flow of traffic, even during busy periods. Make sure you also comply with accessibility standards, leaving enough space for customers with reduced mobility to move around comfortably. An aisle that's too narrow can not only create obstacles for your customers, but also detract from the overall ambience of your store.
It's important to keep physical obstacles to a minimum. Bulky displays or poorly placed furniture can create bottlenecks. You should therefore opt for vertical or integrated storage solutions to free up floor space and facilitate circulation.
Step 5: Invest in clever accessories
Whether using natural light or artificial lighting, light is your main ally in enlarging your store and creating a welcoming atmosphere. Light colors on walls and furniture can reflect light, creating the illusion of space. Avoid overloading your windows with window decals to avoid darkening the interior of your store. If windows are scarce, diversify the sources of artificial light by playing with different types of fixtures.
Mirrors are an essential element in transforming the appearance of a small store. By placing them strategically, you can create the illusion of a larger space and add depth to your store. Choose from a variety of sizes, shapes and styles to suit your store's aesthetic. Place them in key locations where customers can see them easily and see themselves from different angles.
Setting up a store in a small space requires careful attention to every detail. By following the steps outlined in this article, you'll be able to maximize the use of your space while providing an exceptional customer experience. If you'd like more personalized advice, call on a layout professional like Tradis and discover our layout service to bring your ideas to life. Tradis has a proven track record in shopfitting, and our team will put all its skills at your disposal to offer you a turnkey solution.

