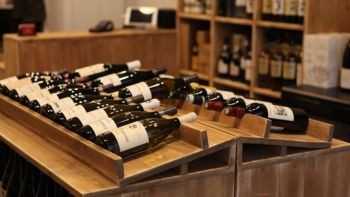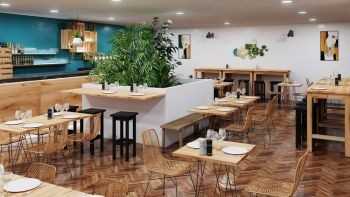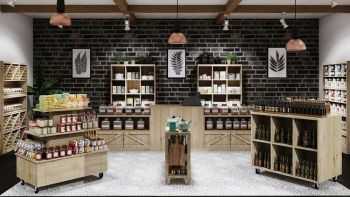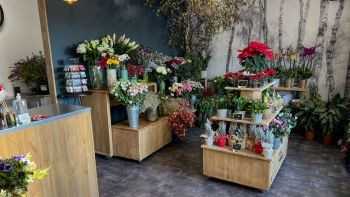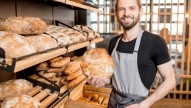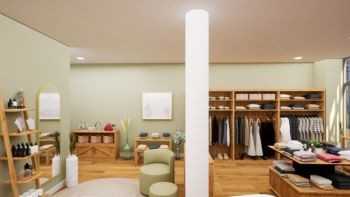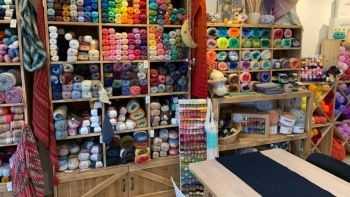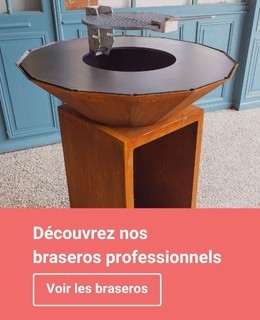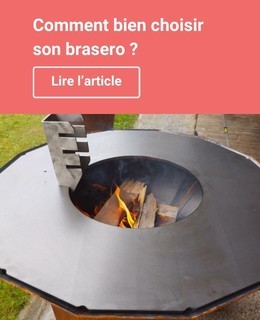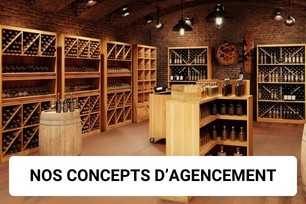-
MenuBack
-
Products
-
-
-
By product category
-
-
-
By profession
-
-
-
-
-
By product category
-
-
-
By profession
-
-
-
-
-
By product category
-
-
-
-
-
-
By product category
-
-
-
By profession
-
-
-
Business
-
-
Braziers
-
-
Our range of fire pits
-
-
-
-
-
- Second-hand
- Destocking
-
Customer projects
-
-
My layout project
-
Published on : 05/06/2024
Using a shopfitting service: case studies
The customer experience is not limited to the quality of the products offered; it extends to the environment in which these products are presented. That's why the layout of your store represents a crucial element in the design of the sales space. When it's well thought out, it makes it easier to attract and retain customers.
Delicatessens, wineries, florists, restaurants or even hotels, every structure needs to be thought through to transform its space into a veritable temple of customer experience. This includes store design, commercial layout, decoration and visual merchandising to create an engaging environment. For many, this is a difficult task, between an overflow of ideas and a lack of clarity on the best approach to take.
Tradis offers a shopfitting service to help retailers with this step. Our team will work with you to bring your ideas to life through 3D models of your future business, depending on the surface area involved. Thanks to the expertise of our architect, we can propose a layout for your business using our furniture, taking into account the technical constraints of your commercial premises.
Are you still hesitating because it's not concrete for you? We'll explain it all here.
Create an attractive environment
Making a good impression is the first step to encouraging customers to buy. The layout must be carefully thought out and adapted to your business. For example, our layout team helped the Paleopolis amusement park renovate its toy store. We designed the layout taking into account the park's identity, the owners' desired ambience and the various space constraints.
To match the natural, wild theme of Paleopolis, we opted for bois veilli shelves, like the 4-level shelves. This material offers a natural aesthetic while guaranteeing lasting solidity, immediately adding value to the store.
In addition, to create an immersive atmosphere, we opted for accessories such assolid wood crates and benches for waiting in the washrooms. These choices helped bring the Paleopolis space to life. We used the park's existing lighting to accentuate immersion in the store, and warm colors like yellow and orange to create a friendly atmosphere.
This approach created a welcoming and engaging atmosphere, true to the spirit of Paleopolis, and offered visitors an unforgettable experience.
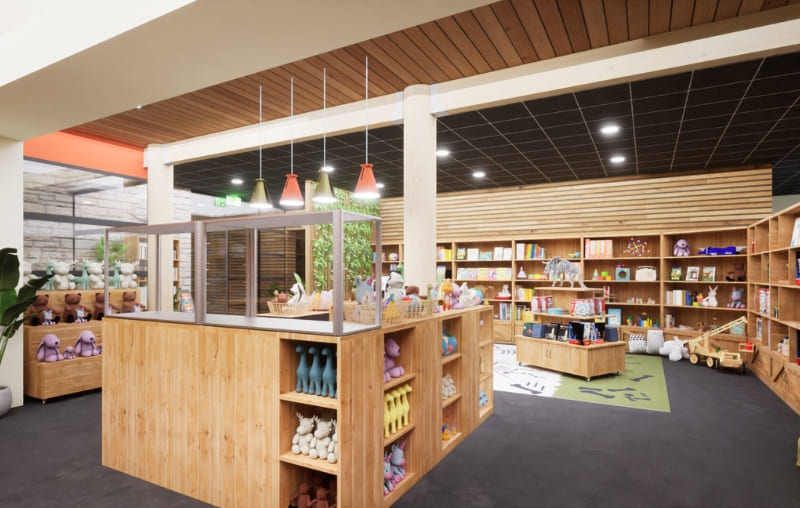
Optimizing sales space
Strategically arranging furniture in a store is a key element that unconsciously influences your customers' purchasing decisions. Paying special attention to the interior design of your store has a positive influence on customers' buying behavior, making them feel comfortable and ready to buy. Wine merchant K. Rolland, who was planning to open a wine cellar, chose to call on our layout service to optimize his sales space.
In the case of his project, it was essential to make efficient use of every available centimetre in his store, given the limited surface area of his boutique. The layout was therefore important to avoid a cluttered, unattractive store. Wall-mounted shelves or vertical displays were installed to free up floor space and visually enlarge the room. Bottomless shelving and wall-mounted wine racks were other alternatives for maximizing sales space and lightening the layout.
Display racks, with a capacity of 120 bottles, were added to provide maximum storage for the bottles, while energizing the wall layout. Display racks are ideal for combining storage and display in a store : they both showcase products and provide a storage solution.
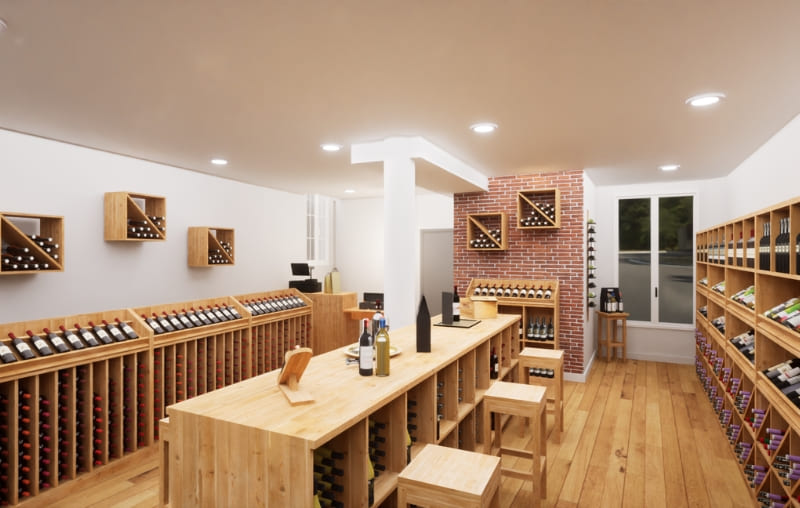
Highlighting products on display
Various techniques can be used to enhance the value of your products. The use of display units or counters allows products to be segmented, as illustrated by the Le 40 wine shop, which has focused on highlighting its wine offer, classified by wine-growing region. The central display on castors, the wine display on castors or the central grocery display on castors offer optimal presentation of your best products in the center of your store, to immediately capture the customer's attention as soon as they enter. You can arrange your products by color or theme to create a more attractive overall harmony.
In addition, it's a good idea to give priority to accessories to showcase your products, as was done in the "Le 40" wine store layout project with the 3-level console and 5-bottle wine display. These accessories are specially designed for displaying products in the window, or for highlighting a particular product. You can also create tasting zones by defining a dedicated area with specific furniture. This encourages customers to consume and facilitates their transition to purchase.
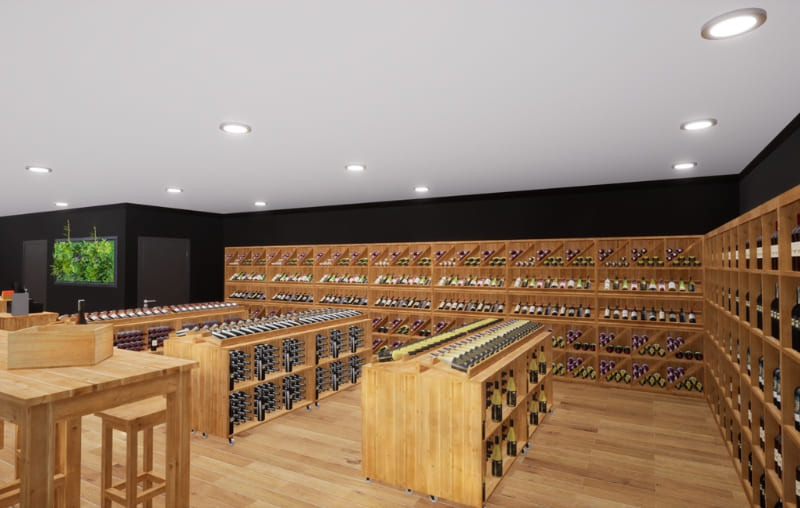
Improve customer flow
To offer a better customer experience, it's important to ensure that your store flows smoothly : it needs to be designed in such a way as to encourage your customers to visit all areas of your store.
Origens called on our shopfitting service to rethink the customer journey through its choice of furniture: the aim was to maximize sales, while ensuring sufficient space for several people to move around easily and thus comply with PMR (Person with Reduced Mobility) standards. Our team adapted to the environment of the food store specializing in Portuguese products to propose a new layout that was both practical and attractive. The customer's requirement was to include a tasting area within its sales space, without losing its overall storage capacity.
To achieve this, we focused on the store window to draw passers-by's gaze inside. To this end, we selected displays such as the central display on castors and the island counter on castors, to capture their attention as soon as they arrive.
The best-selling products were positioned at the back of the store to encourage customers to explore the entire space. To this end, we chose to install a refrigerated display case at the far right, to showcase the most popular fresh products, accompanied by shelves displaying all the best-selling dry products.
To the right of the entrance, novelties and high value-added products were displayed on wall-mounted shelves with high storage capacities. The furniture in the center of the store has been designed to leave enough space to comply with accessibility standards, particularly for people with reduced mobility (PRM). The location of the reception counter was designed to encourage impulse buying and provide an overall view of the store and its customers.
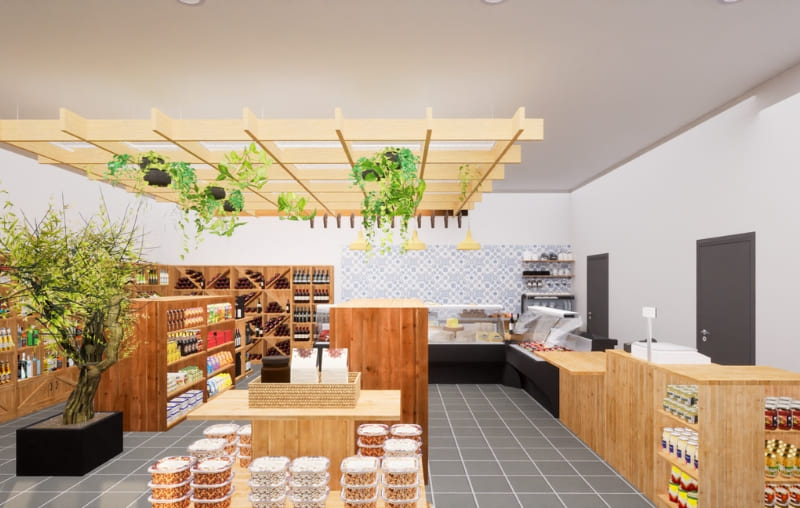
At Tradis, we understand the importance of an efficient layout, which is why we offer a service tailored to meet the specific needs of each customer.
With our expertise in space design, we can transform a retail environment into a welcoming place with the right balance of customer flow and product display capacity, depending on your floor space.
If you're looking to optimize the efficiency of your layout and deliver an exceptional customer experience, contact our customer service department today to find out more about our simple, affordable turnkey solutions.
