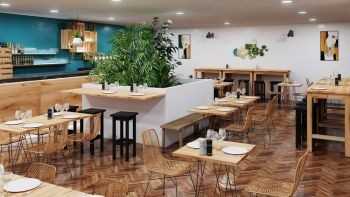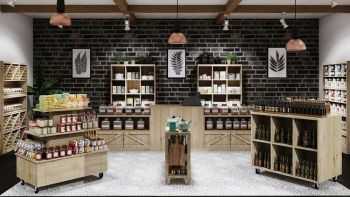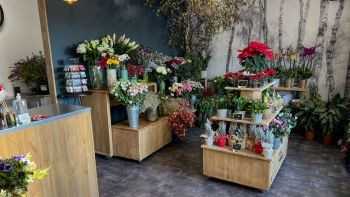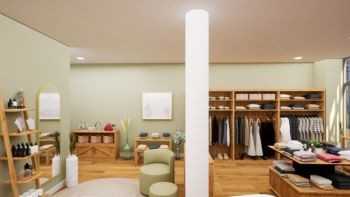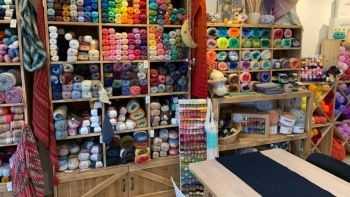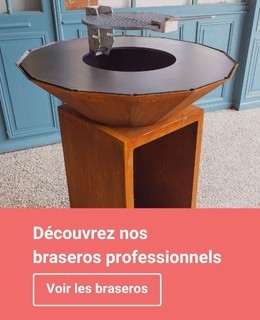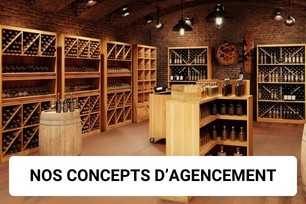
The layout is a crucial point when launching your store. The layout of your professional furniture, the atmosphere that emerges from your store are all part of the customer journey. It is this experience that will make your buyers want to come back, so you should not neglect this preparatory phase! To put all the chances on your side, discover the 4 key steps to creating the layout plan for your store.
1. Creating your floor plan
The first step in fitting out your store is to prepare a basic plan of the commercial premises. Start by collecting all the dimensions of your store to put your plan on paper or computer. Think about the different spaces that you want to delimit. Depending on the products that you are going to offer in your store, count the approximate number of pieces of furniture that you are going to need. You must think about the store furniture to present your products, but also to store them. Then try to distribute your store layout furniture on your basic plan to imagine the layout of your store.
In addition to your ready-to-wear store furniture, you must think about the general atmosphere of your store: what floor and wall coverings have you chosen? What colors do you like? What decoration theme inspires you? A well-placed wine furniture can be a key element of your interior design, especially if you are a wine cellar or specialized store. Ask yourself all these questions in order to best position your professional furniture on your basic plan. In a second step, you can integrate into your thinking the music and smells that you will offer to your customers to perfect their experience in store.
"What floor and wall coverings have you chosen? What colors do you like? What decorating theme inspires you?"

Several pieces of professional furniture are necessary for the layout of your shop:
- a checkout counter ;
- displays for your products (central islands, shelves, counters, etc.) ;
- shelves to store and organize your shop ;
- specific furniture pieces suited to your activity (florist furniture, shoe displays, shelves for wine bottles, etc.).
2. Draw severals layout plans
To avoid getting stuck if your basic idea doesn't work in reality, think about several layout plans. It's by going back over your store layout plan several times that you'll end up finding the ideal positioning! In addition, if you opt for professional furniture with wheels for example, you can change the layout of your store according to your desires.
To create different development plans, the following elements can help you:
- Entrance area : the entrance area is essential to make your customers want to go further, this is where you can put your leading products or your seasonal products to attract the eye;
- Flow and circulation : traffic flow must be fluid so that your customers are not hindered in observing your products and moving around the store;
- Customer comfort : the comfort of your customers is of the utmost importance: consider installing armchairs near the fitting rooms, benches for trying on shoes, mirrors, etc.;
- Shop checkout : the checkout counter should be spacious enough to allow customers to be comfortable and interested in your so-called impulse purchase products! It can also be a space to have some of your products tested.
It is possible to start with completely different store layouts such as: a grid layout for an effective presentation; a loop layout so that your customers can see your products several times; a free-flow layout to let your customers go wherever they want; a closed-path layout where they are forced to pass in front of all your products.
3. Test the layout in real life conditions
Once your ideas are laid down on paper (or on dedicated software!), it is time to see what is feasible or not in real life! The best solution is still to do tests in your store directly. Call on your muscles and your best friends to move your furniture around the store. Of course, you will be able to change everything later if your store layout does not work. Put yourself in your customers' shoes and walk around the store. Is there something that bothers you? Change the layout of your wooden displays or your checkout. Nothing should be left to chance! The layout of your store is an integral part of your customers' experience and helps create a relationship between you and them.
To test your store layout, you can also move your products over time. Place your flagship products at the back of the store so that your customers visit the entire store, or create animation spaces to attract your customers and prospects. You can change your presentation throughout the year, depending on the seasons or the promotions you offer. Using movable partitions can also be interesting if you like to change the layout of your store regularly.
4. Don’t overlook the window display
Another important point in the layout of your store: the window!
It is what will make passers-by and regulars want to cross the threshold of your door! Highlight your flagship products, your seasonal products or current promotions with solid wood shelves. You can choose a rather refined decoration that gives pride of place to your products or conversely a very busy decoration adapted to the seasons for example. Your window is part of your identity, and it contributes to the sensory marketing that you offer to your customers. Don't forget its lighting, which will turn the heads of passers-by and motorists! You can play with spotlights to highlight your products, for example. Finally, change it regularly to make your regulars want to discover the new products. It also gives a dynamic image to your business.
Delegate the design of your shop layout plan
If all these steps seem too complex or too time-consuming, why not delegate the creation of your layout plan? Call on a professional, like Tradis and its layout service, to put your ideas into images. Tradis' experience in the layout of shops and boutiques is well-proven, and our team puts all its skills at your disposal to offer you a turnkey solution.
All you have to do is send us your desires and ideas, the plans of your premises, and we will offer you, following a telephone interview, several 3D visuals of your business. You can then order Tradis professional wooden furniture to fit out your shop. Each solution is of course personalized according to your desires and your budget.
View our layout packages to transform your professional premises into the shop of your dreams!

