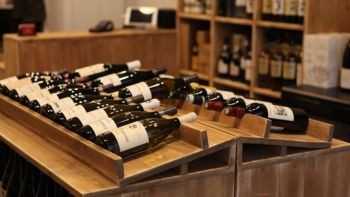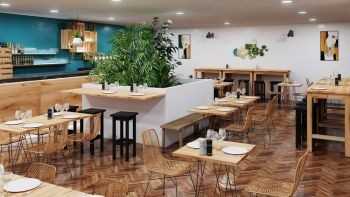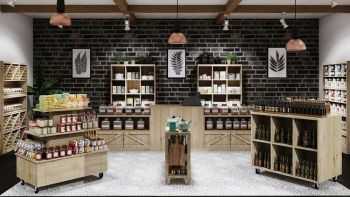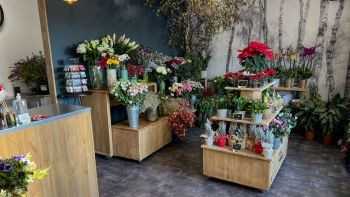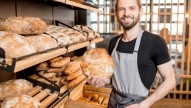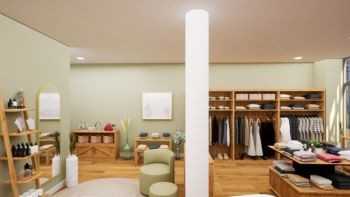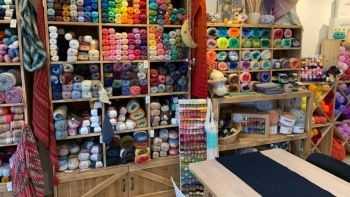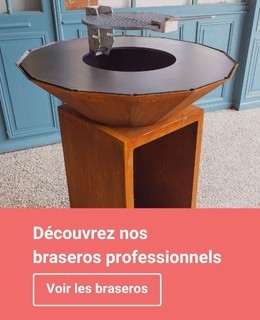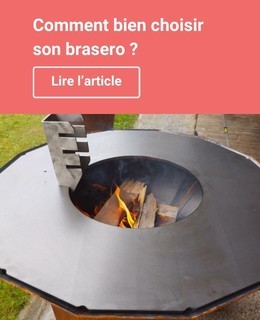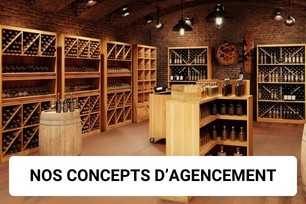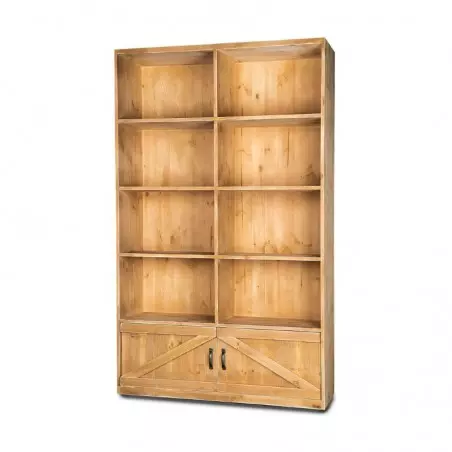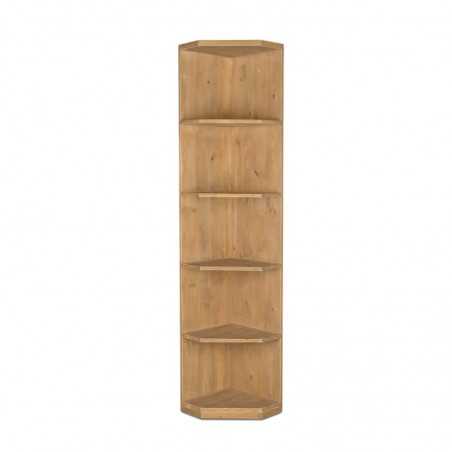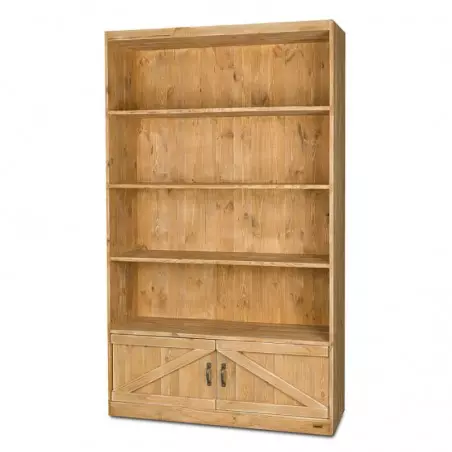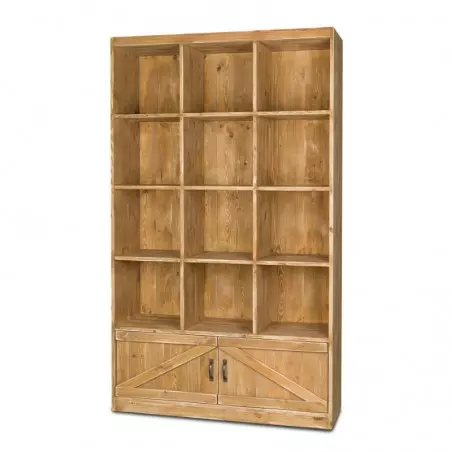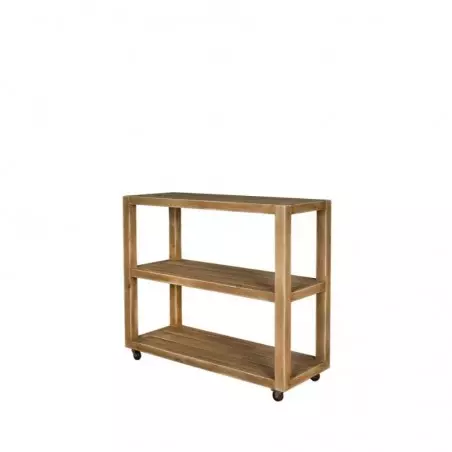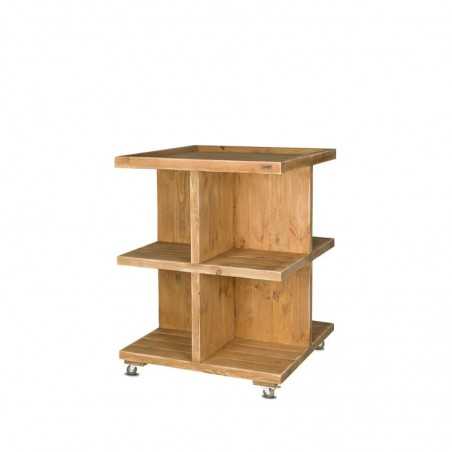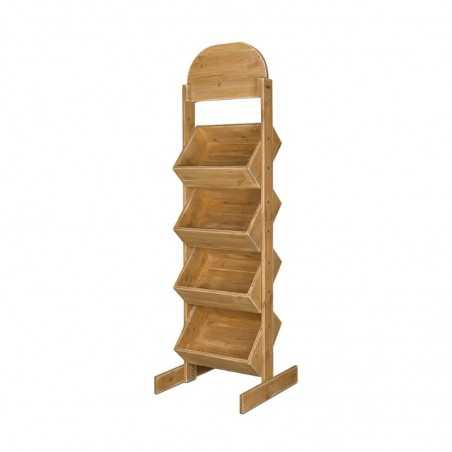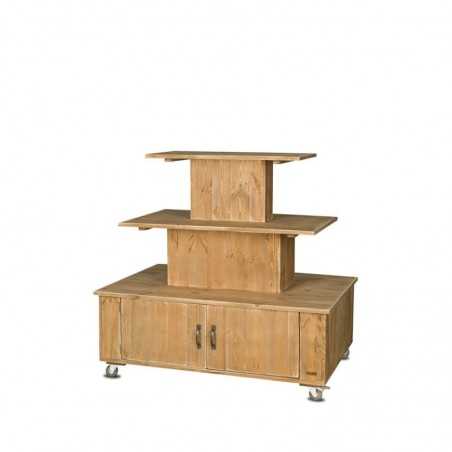Contact us on 05 46 94 15 94 Deliveries are available in France, Belgium and Luxembourg | Minimum purchase amount 500€ exc VAT
Menu
-
MenuBack
-
Products
-
-
-
By product category
-
-
-
By profession
-
-
-
-
-
By product category
-
-
-
By profession
-
-
-
-
-
By product category
-
-
-
-
-
-
By product category
-
-
-
By profession
-
-
-
Business
-
-
Braziers
-
-
Our range of fire pits
-
-
-
-
-
- Second-hand
- Destocking
-
Customer projects
-
-
My layout project
-
